Farmington Crossing - Townhome Living in Farmington, UT
About
Welcome to Farmington Crossing
985 West Willow Garden Paseo Farmington, UT 84025P: 801-451-2155 TTY: 711
Office Hours
Monday through Friday: Please Call For an Appointment. Saturday and Sunday: Closed.
End your hunt for a luxurious and tranquil townhome, and welcome to Farmington Crossing townhomes in Farmington, Utah. This charming community is just minutes from various superb features like entertainment, eateries, shopping, and local schools. With easy access to Interstate 15, you will have everything you need at your fingertips. You will appreciate all the beauty and fun our environment offers.
Let our community impress you with terrific amenities, including walking and biking trails, and a playground. You can appreciate the extravagance of cooling off on a warm day in the pool and relaxing after a long day in the soothing hot tub. Our wonderful clubhouse includes a state-of-the-art fitness center, perfect for meeting your fitness goals. Make yourself at home at Farmington Crossing townhomes in Farmington, UT and contact our friendly staff for a tour today.
We proudly offer pet-friendly, spacious townhome-style apartments for rent in various floor plans, including two and three-bedroom options with garages. You will love your energy-efficient home, with an array of walk-in closets, extra storage options, high vaulted ceilings, and a fully equipped kitchen. Select homes allow you to enjoy a covered front porch and study. We have something for everyone here, with washers and dryers in the homes.
Floor Plans
1 Bedroom Floor Plan
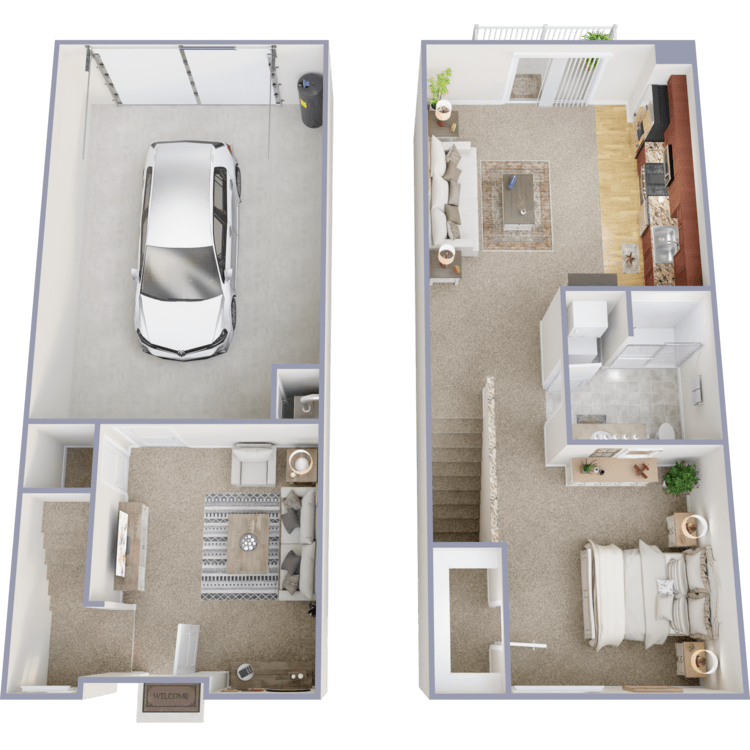
Parkhouse H
Details
- Beds: 1 Bedroom
- Baths: 1
- Square Feet: 721
- Rent: Call for details.
- Deposit: $1000
Floor Plan Amenities
- Air Conditioning and Heating
- Balcony with Glass Atrium Door off of Dining Room on Second Floor
- Cable Ready
- Carpeted Floors
- Dining Room
- Eat-in Kitchen
- Energy Efficient
- Family Room
- Fully Equipped Kitchen
- One and Two Car Attached Garages
- Gas Ranges
- Granite Countertops
- Faux Hardwood Floors
- High Vaulted Ceilings
- Island Kitchen
- Reserved Parking
- Smoke Free
- Stainless Steel Kitchen Appliances
- Storage Space
- Tile Floors
- Two-tone Paint
- Views
- Vinyl Floors
- Washer and Dryer in Home
- Window Coverings
* In Select Apartment Homes
2 Bedroom Floor Plan
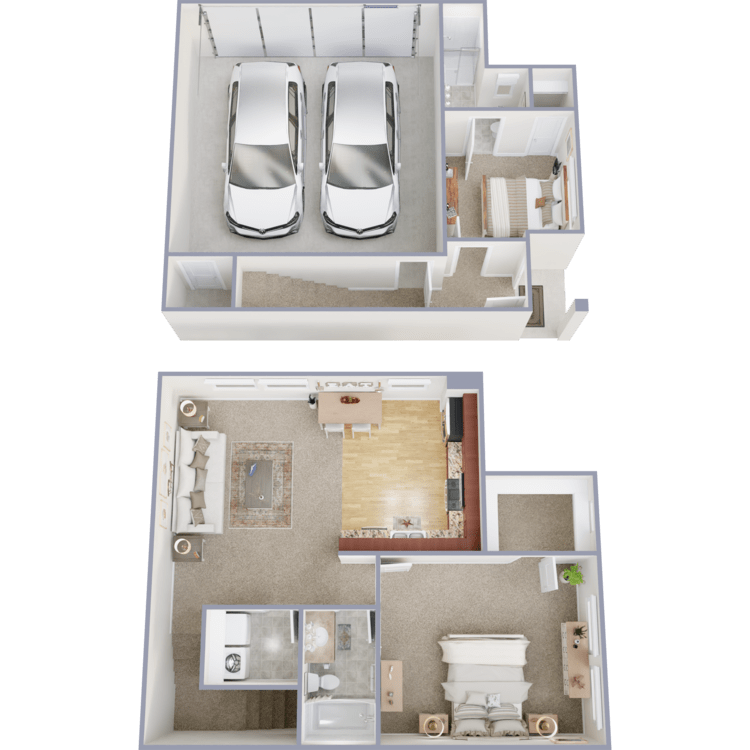
Parkhouse E
Details
- Beds: 2 Bedrooms
- Baths: 2
- Square Feet: 1019
- Rent: Call for details.
- Deposit: $1000
Floor Plan Amenities
- Air Conditioning and Heating
- Cable Ready
- Carpeted Floors
- Dining Room
- Eat-in Kitchen
- Energy Efficient
- Family Room
- Fully Equipped Kitchen
- One and Two Car Attached Garages
- Gas Ranges
- Granite Countertops
- Faux Hardwood Floors
- High Vaulted Ceilings
- Island Kitchen
- Mud Room
- Smoke Free
- Spacious Walk-in Closets
- Stainless Steel Kitchen Appliances
- Storage Space
- Tile Floors
- Tub and Shower
- Two-tone Paint
- Views
- Vinyl Floors
- Washer and Dryer in Home
- Window Coverings
* In Select Apartment Homes
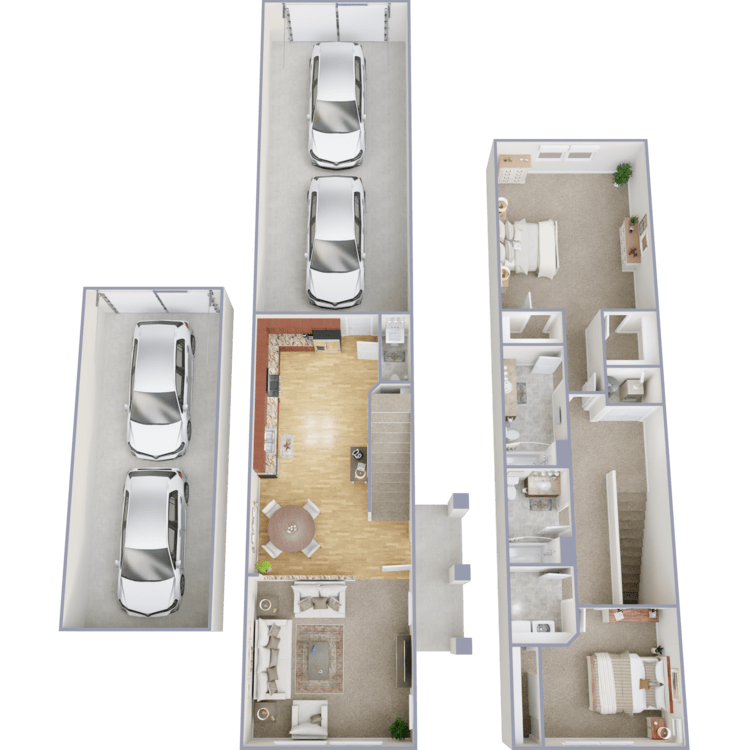
Parkhouse B
Details
- Beds: 2 Bedrooms
- Baths: 2.5
- Square Feet: 1199
- Rent: Call for details.
- Deposit: $1000
Floor Plan Amenities
- Air Conditioning and Heating
- Cable Ready
- Carpeted Floors
- Covered Front Porch
- Dining Room
- Eat-in Kitchen
- Energy Efficient
- Family Room
- Fully Equipped Kitchen
- One and Two Car Attached Garages
- Gas Ranges
- Granite Countertops
- Faux Hardwood Floors
- High Vaulted Ceilings
- Island Kitchen
- Mud Room
- Smoke Free
- Spacious Walk-in Closets
- Stainless Steel Kitchen Appliances
- Storage Space
- Study Nook
- Tile Floors
- Tub and Shower
- Two-tone Paint
- Views
- Vinyl Floors
- Washer and Dryer in Home
- Window Coverings
* In Select Apartment Homes
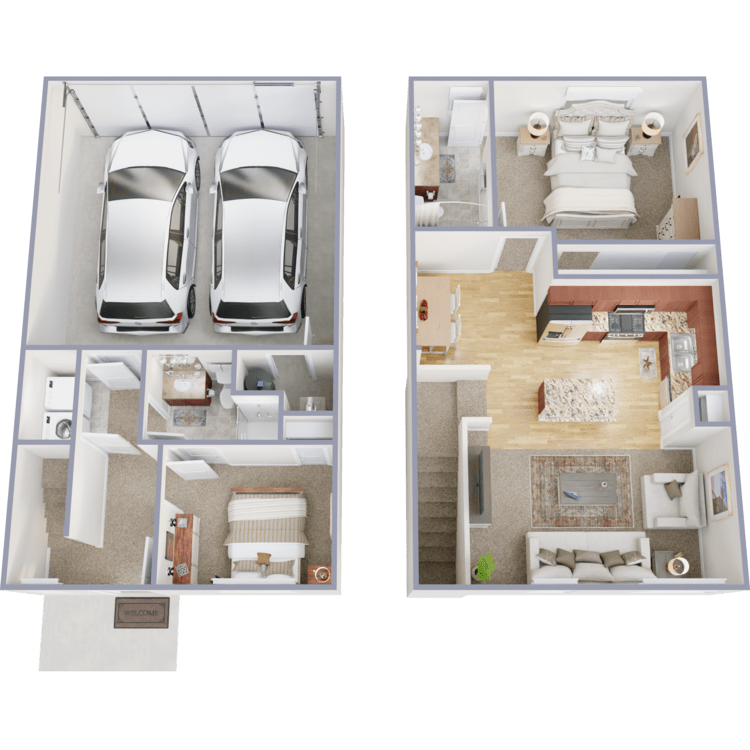
Parkhouse C
Details
- Beds: 2 Bedrooms
- Baths: 1.5
- Square Feet: 1082
- Rent: Call for details.
- Deposit: $1000
Floor Plan Amenities
- Air Conditioning and Heating
- Cable Ready
- Carpeted Floors
- Covered Front Porch
- Dining Room
- Eat-in Kitchen
- Energy Efficient
- Family Room
- Fully Equipped Kitchen
- One and Two Car Attached Garages
- Gas Ranges
- Granite Countertops
- Faux Hardwood Floors
- High Vaulted Ceilings
- Island Kitchen
- Mud Room
- Smoke Free
- Stainless Steel Kitchen Appliances
- Storage Space
- Tile Floors
- Tub and Shower
- Two-tone Paint
- Views
- Vinyl Floors
- Washer and Dryer in Home
- Window Coverings
* In Select Apartment Homes
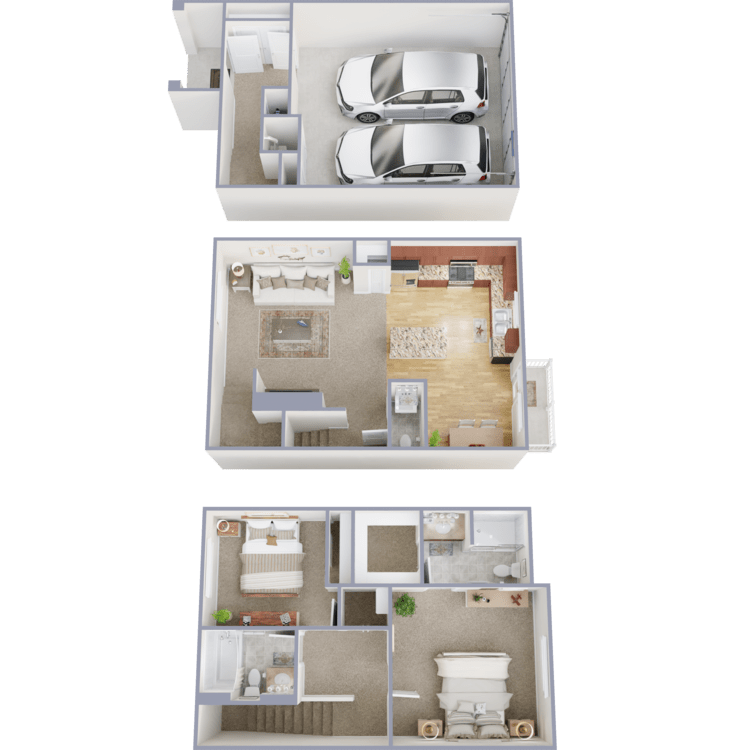
Parkhouse D
Details
- Beds: 2 Bedrooms
- Baths: 2.5
- Square Feet: 1284
- Rent: $2225
- Deposit: $1000
Floor Plan Amenities
- Air Conditioning and Heating
- Cable Ready
- Carpeted Floors
- Covered Front Porch
- Dining Room
- Eat-in Kitchen
- Energy Efficient
- Family Room
- Fully Equipped Kitchen
- One and Two Car Attached Garages
- Gas Ranges
- Granite Countertops
- Faux Hardwood Floors
- High Vaulted Ceilings
- Island Kitchen
- Mud Room
- Smoke Free
- Spacious Walk-in Closets
- Stainless Steel Kitchen Appliances
- Storage Space
- Tile Floors
- Tub and Shower
- Two-tone Paint
- Views
- Vinyl Floors
- Washer and Dryer in Home
- Window Coverings
* In Select Apartment Homes
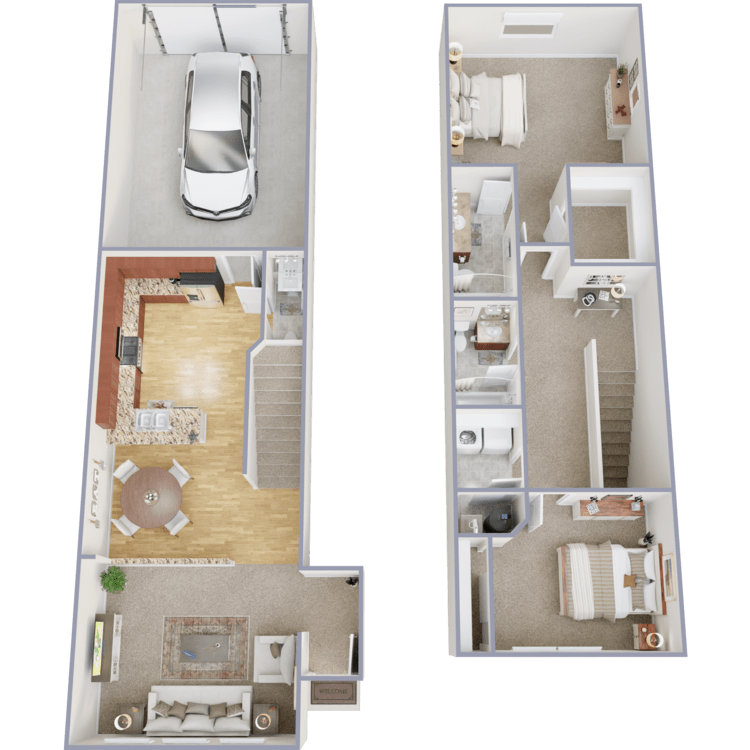
Avenue B
Details
- Beds: 2 Bedrooms
- Baths: 2.5
- Square Feet: 1218
- Rent: $2095
- Deposit: $1000
Floor Plan Amenities
- Air Conditioning and Heating
- Cable Ready
- Carpeted Floors
- Covered Front Porch
- Dining Room
- Eat-in Kitchen
- Energy Efficient
- Family Room
- Fully Equipped Kitchen
- One and Two Car Attached Garages
- Gas Ranges
- Granite Countertops
- Faux Hardwood Floors
- High Vaulted Ceilings
- Island Kitchen
- Mud Room
- Reserved Parking
- Smoke Free
- Spacious Walk-in Closets
- Stainless Steel Kitchen Appliances
- Storage Space
- Tile Floors
- Tub and Shower
- Two-tone Paint
- Views
- Vinyl Floors
- Washer and Dryer in Home
- Window Coverings
* In Select Apartment Homes
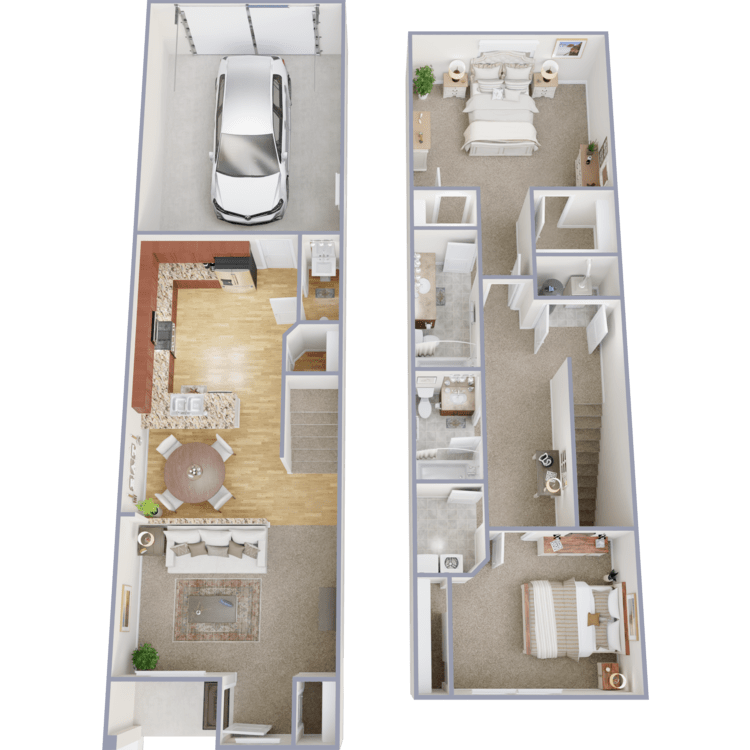
Parkhouse K
Details
- Beds: 2 Bedrooms
- Baths: 2.5
- Square Feet: 1210
- Rent: $2085
- Deposit: $1000
Floor Plan Amenities
- Air Conditioning and Heating
- Cable Ready
- Carpeted Floors
- Covered Front Porch
- Dining Room
- Eat-in Kitchen
- Energy Efficient
- Family Room
- Fully Equipped Kitchen
- One and Two Car Attached Garages
- Gas Ranges
- Granite Countertops
- Faux Hardwood Floors
- High Vaulted Ceilings
- Island Kitchen
- Mud Room
- Smoke Free
- Spacious Walk-in Closets
- Stainless Steel Kitchen Appliances
- Storage Space
- Tile Floors
- Tub and Shower
- Two-tone Paint
- Views
- Vinyl Floors
- Washer and Dryer in Home
- Window Coverings
- Reserved Parking
* In Select Apartment Homes
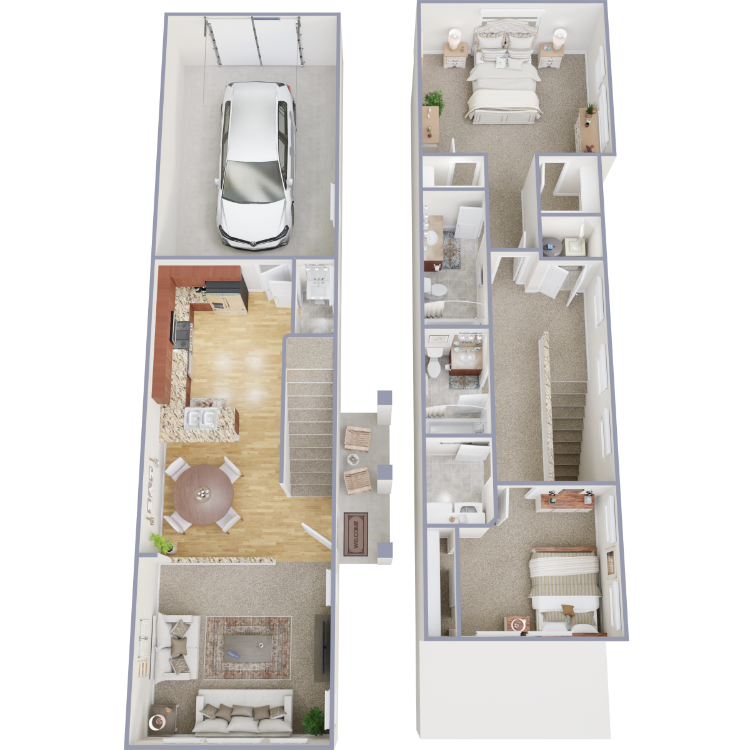
Parkhouse J
Details
- Beds: 2 Bedrooms
- Baths: 2.5
- Square Feet: 1184
- Rent: Call for details.
- Deposit: $1000
Floor Plan Amenities
- Air Conditioning and Heating
- Cable Ready
- Carpeted Floors
- Covered Front Porch
- Dining Room
- Eat-in Kitchen
- Energy Efficient
- Family Room
- Fully Equipped Kitchen
- One and Two Car Attached Garages
- Gas Ranges
- Granite Countertops
- Faux Hardwood Floors
- High Vaulted Ceilings
- Island Kitchen
- Mud Room
- Smoke Free
- Spacious Walk-in Closets
- Stainless Steel Kitchen Appliances
- Storage Space
- Tile Floors
- Tub and Shower
- Two-tone Paint
- Views
- Vinyl Floors
- Washer and Dryer in Home
- Window Coverings
- Reserved Parking
* In Select Apartment Homes
3 Bedroom Floor Plan
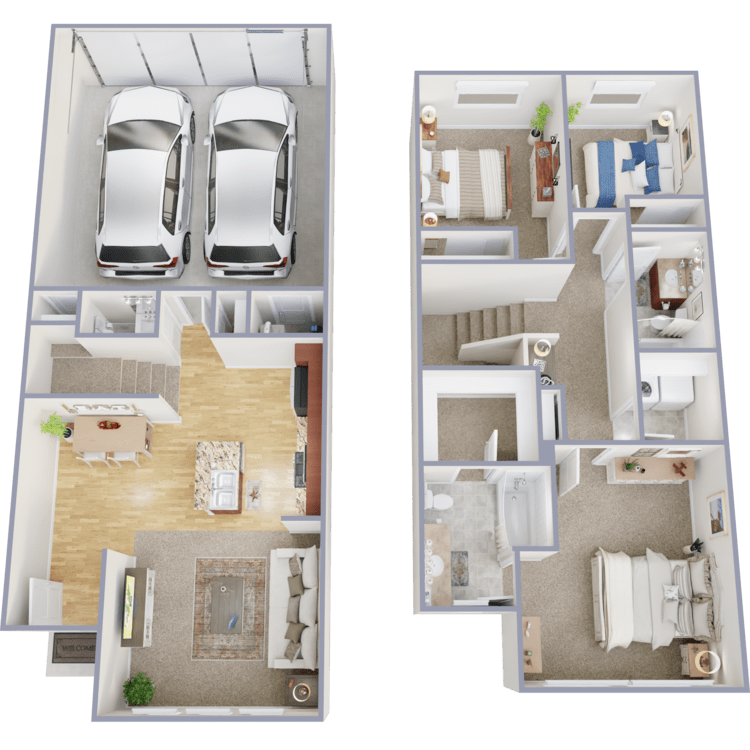
Avenue C
Details
- Beds: 3 Bedrooms
- Baths: 2.5
- Square Feet: 1369
- Rent: $2225-$2365
- Deposit: $1000
Floor Plan Amenities
- Air Conditioning and Heating
- Cable Ready
- Carpeted Floors
- Covered Front Porch
- Dining Room
- Eat-in Kitchen
- Energy Efficient
- Family Room
- Fully Equipped Kitchen
- One and Two Car Attached Garages
- Gas Ranges
- Granite Countertops
- Faux Hardwood Floors
- High Vaulted Ceilings
- Island Kitchen
- Mud Room
- Smoke Free
- Spacious Walk-in Closets
- Stainless Steel Kitchen Appliances
- Storage Space
- Study Nook
- Tile Floors
- Tub and Shower
- Two-tone Paint
- Views
- Vinyl Floors
- Washer and Dryer in Home
- Window Coverings
* In Select Apartment Homes
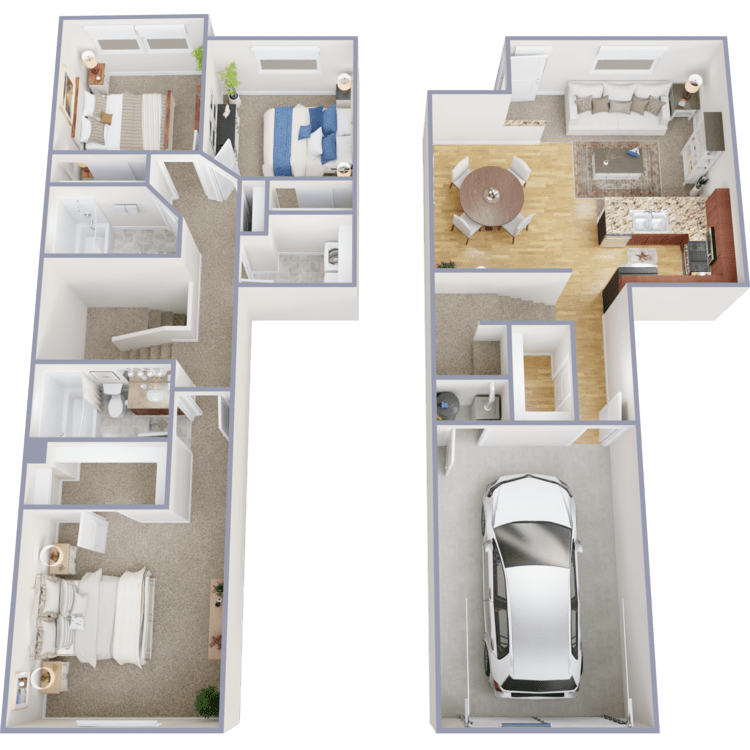
Parkhouse F
Details
- Beds: 3 Bedrooms
- Baths: 2
- Square Feet: 1406
- Rent: Call for details.
- Deposit: $1000
Floor Plan Amenities
- Air Conditioning and Heating
- Cable Ready
- Carpeted Floors
- Dining Room
- Eat-in Kitchen
- Energy Efficient
- Family Room
- Fully Equipped Kitchen
- One and Two Car Attached Garages
- Gas Ranges
- Granite Countertops
- Faux Hardwood Floors
- High Vaulted Ceilings
- Island Kitchen
- Mud Room
- Smoke Free
- Spacious Walk-in Closets
- Stainless Steel Kitchen Appliances
- Storage Space
- Tile Floors
- Tub and Shower
- Two-tone Paint
- Views
- Vinyl Floors
- Washer and Dryer in Home
- Window Coverings
- Reserved Parking
* In Select Apartment Homes
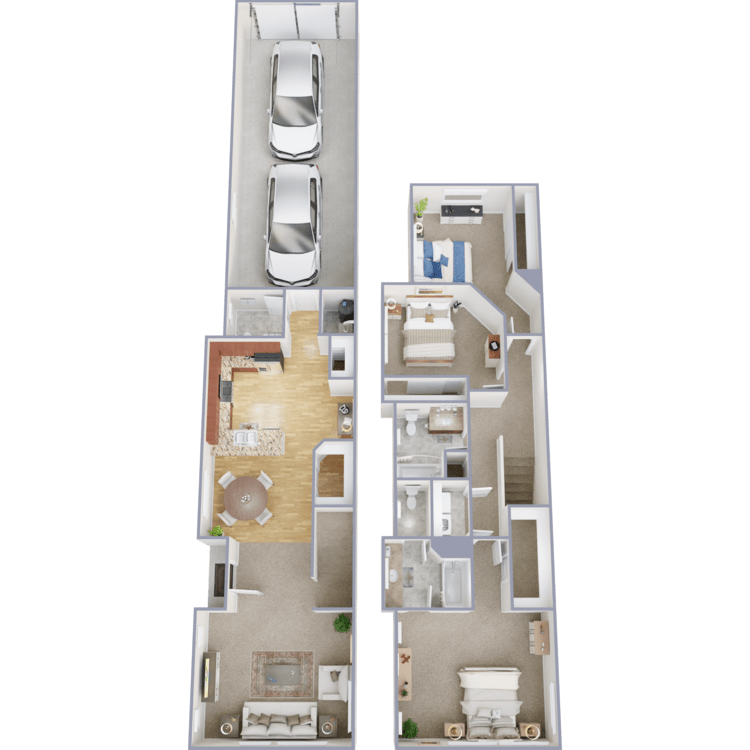
Parkhouse A
Details
- Beds: 3 Bedrooms
- Baths: 2.5
- Square Feet: 1525
- Rent: Call for details.
- Deposit: $1000
Floor Plan Amenities
- Air Conditioning and Heating
- Cable Ready
- Carpeted Floors
- Covered Front Porch
- Dining Room
- Eat-in Kitchen
- Energy Efficient
- Family Room
- Fully Equipped Kitchen
- One and Two Car Attached Garages
- Gas Ranges
- Granite Countertops
- Faux Hardwood Floors
- High Vaulted Ceilings
- Island Kitchen
- Mud Room
- Smoke Free
- Spacious Walk-in Closets
- Stainless Steel Kitchen Appliances
- Storage Space
- Study Nook
- Tile Floors
- Tub and Shower
- Two-tone Paint
- Views
- Vinyl Floors
- Washer and Dryer in Home
- Window Coverings
* In Select Apartment Homes
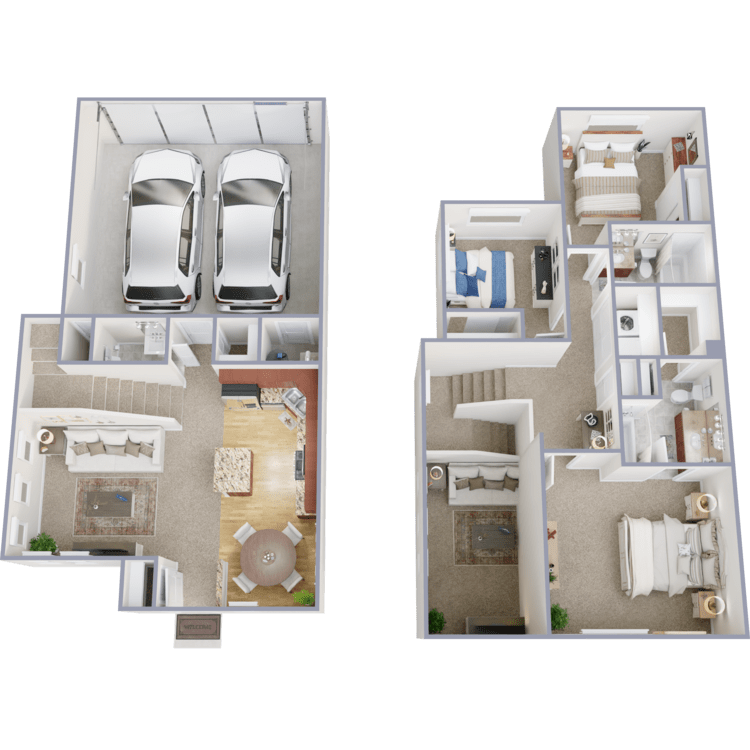
Avenue A
Details
- Beds: 3 Bedrooms
- Baths: 2.5
- Square Feet: 1347
- Rent: Call for details.
- Deposit: $1000
Floor Plan Amenities
- Air Conditioning and Heating
- Cable Ready
- Carpeted Floors
- Covered Front Porch
- Dining Room
- Eat-in Kitchen
- Energy Efficient
- Family Room
- Fully Equipped Kitchen
- One and Two Car Attached Garages
- Gas Ranges
- Granite Countertops
- Faux Hardwood Floors
- High Vaulted Ceilings
- Island Kitchen
- Mud Room
- Smoke Free
- Spacious Walk-in Closets
- Stainless Steel Kitchen Appliances
- Storage Space
- Study Nook
- Tile Floors
- Tub and Shower
- Two-tone Paint
- Views
- Vinyl Floors
- Washer and Dryer in Home
- Window Coverings
* In Select Apartment Homes
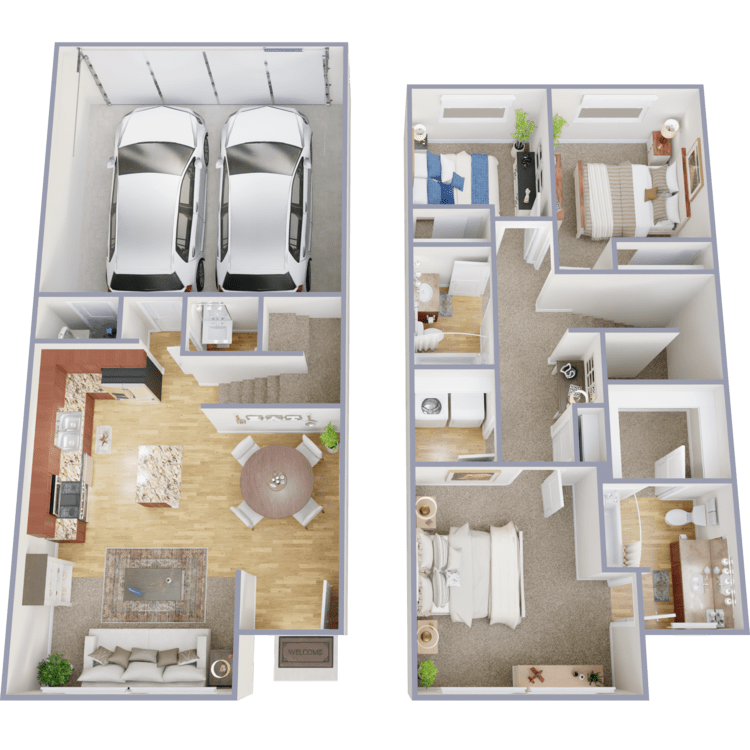
Parkhouse L
Details
- Beds: 3 Bedrooms
- Baths: 2.5
- Square Feet: 1307
- Rent: Call for details.
- Deposit: $1000
Floor Plan Amenities
- Air Conditioning and Heating
- Cable Ready
- Carpeted Floors
- Covered Front Porch
- Dining Room
- Eat-in Kitchen
- Energy Efficient
- Family Room
- Fully Equipped Kitchen
- One and Two Car Attached Garages
- Gas Ranges
- Granite Countertops
- Faux Hardwood Floors
- High Vaulted Ceilings
- Island Kitchen
- Mud Room
- Smoke Free
- Spacious Walk-in Closets
- Stainless Steel Kitchen Appliances
- Storage Space
- Tile Floors
- Tub and Shower
- Two-tone Paint
- Views
- Vinyl Floors
- Washer and Dryer in Home
- Window Coverings
* In Select Apartment Homes
Show Unit Location
Select a floor plan or bedroom count to view those units on the overhead view on the site map. If you need assistance finding a unit in a specific location please call us at 801-451-2155 TTY: 711.

Amenities
Explore what your community has to offer
Community Amenities
- 2 Shimmering Swimming Pools
- 2 Soothing Hot Tub
- Clubhouse
- Community Center
- Courtyard
- High-speed Internet Access
- Parks
- Pet Friendly
- Playground
- State-of-the-art Fitness Center
- Walking and Biking Trails
Apartment Features
- Air Conditioning and Heating
- Cable Ready
- Carpeted Floors
- Covered Front Porch*
- Dining Room
- Eat-in Kitchen
- Energy Efficient
- Extra Storage*
- Family Room
- Faux Hardwood Floors
- Gas Ranges
- Granite Countertops
- High Vaulted Ceilings
- Island Kitchen*
- Mud Room*
- One and Two Car Attached Garages
- Reserved Parking*
- Smoke Free
- Spacious Walk-in Closets*
- Stainless Steel Kitchen Appliances
- Storage Space
- Study Nook*
- Tub and Shower*
- Views*
- Vinyl Floors
- Washer and Dryer in Home
- Window Coverings
* In Select Apartment Homes
Pet Policy
Pets Welcome Upon Approval. Limit of 2 pets per home. Maximum adult weight is 40 pounds. Pet deposit is $400 per pet. Monthly pet rent of $35 will be charged per pet.
Neighborhood
Points of Interest
Farmington Crossing
Located 985 West Willow Garden Paseo Farmington, UT 84025 The Points of Interest map widget below is navigated using the arrow keysCinema
Entertainment
Fast Food
Fitness Center
Golf Course
Grocery Store
High School
Hospital
Library
Park
Pharmacy
Post Office
Preschool
Restaurant
School
Shopping
University
Yoga/Pilates
Contact Us
Come in
and say hi
985 West Willow Garden Paseo
Farmington,
UT
84025
Phone Number:
801-451-2155
TTY: 711
Office Hours
Monday through Friday: Please Call For an Appointment. Saturday and Sunday: Closed.